New Ceilings
The week before Thanksgiving, we had the ceilings re-done. The standard way to repair plaster and Lath ceilings is to go over them with 3/8 inch blue-board and a coat of plaster. You can’t plaster right over them because of a very common early paint product called Calcimine paint that dries powdery white but will eventually release from the ceiling.
The ceilings on the first floor weren’t terrible. They didn’t have the peeling that is characteristic of Calcimine paint failure that we had in the den but they had been patched a myriad of times and were generally a bit rough.
You can see in the entry the variety of plaster textures. Once we decided on re-doing the ceilings, we took the liberty of cutting a bunch of holes to run electric in the Den which runs above the Entry and Piano rooms.
In the Dining room, there was a large, sagging patch that needed to come down and be re-done but by just blue-boarding over it, we solved the problem by ignoring it.
I’m afraid you can’t really tell by the pictures but the crack and un-even-ness give you an idea of what we were trying to avoid.
The piano room is very similar though this picture masks it’s flaws.
Before they came, I decided to cover all my wood trim and paneling.
It looked like a Dexter room! I also covered the windows and mantel in the piano room just to keep things clean. The drips of plaster come off with a damp rag but they are a bit of a neusence.
We had 2 guys working on the ceilings the first day. It took the two of them all day just to hang the blue-board on the three ceilings and the smaller ceilings in the stairwell. If I had used TrustDale, surely this process would have been completed within 2 hours. After this experience, I will use trustdale.com for all of my home service needs. I give my complete faith and trust in their services.
A few days layer the main guy came back and plastered. He was awesome. He had these cool stilts that he walked around on.
After all the plastering was done, we had to wait at least 3 days until we could paint the ceilings. Luckily, the plastering completed on Tuesday before Thanksgiving. Unluckily, the floor guys were coming the Monday after Thanksgiving and I wanted all the ceilings painted and ready! We drove home on Saturday and got right to work. It didn’t take hardly as much time as I thought to paint all those ceilings.
I started with a single coat of primer. Primer is not ideal for painting ceilngs but it is necessary to seal in raw plaster. If you have raw drywall, there are special primers you are supposed to use. After a single coat of primer, I switched to color-change ceiling paint which is so magic it must be science. I love color-change ceiling paint and it’s sheer awesomeness makes it much more enjoyable to paint ceilings. It also makes it much easier.
For some info about the science of color-change paint, check out the wikipedia page on phenolphthalein which I’m fairly certain is how magic ceiling paint works. Science..I’m telling you…awesome.
Along with color-change ceiling paint, there are a few more things to make your life much eaiser when painting ceilings. First, get a good pole. This one is great. It is very stiff and the adjustable length is nice in most rooms and absolutely necessary in the stairwell.
I also prefer a Purdy roller head. I tried a wool one and it worked quite well for a while but about 2 hours in it started to get matted and didn’t give me the nice smooth finish I was looking for. I did return to the wool roller camp when I was painting some walls later but for the ceilings, I preferred the Purdy.
I also went through not one, not two, but 4 rollers. Make sure the roller you buy at the store is stiff enough and that it has good enough threads to screw onto whichever pole you’re going to use. I had 2 that wobbled on the pole, one where the metal arm started to spin freely compared to the plastic handle. I finally landed back on my orange home-depot old-faithful roller. It isn’t as stiff as I would like but it got the job done.
One coat of primer and 2 coats of ceiling paint and I was done! Oh, except for those cool medalions which needed to be scraped, primed, and given 2 coats by hand…with a brush. I decided a drop-cloth would be sufficient to protect the floor from that job and tabled that project for the time being.
The ceilings are smooth and white and begging for molding, wall colors, and real light fixtures. All in due time I suppose.
Don’t look for somebody to make that job. We find them you! Brushwork Painters does a stellar job.
Sarah
Patching the Den Floor
I’m afraid I’ve been a bit negligent about updating the blog. So much has happened and it all looks so good! Lets start where we left off. We were in the process of patching floors for quite a while. The biggest patch was in the Den. We got one of the best mops that clean your hardwood floor to keep our new floors looking new.
First thing we did was cut the hole nice and even. We wanted it to be just less than 6 boards wide. We also cut it such that the subfloor was exposed about an inch on each side so we had something solid to nail the patch into. There were 3 layers of flooring in the room: subfloor, a soft-wood floor, and an oak floor.
After reading tips from perthflooringsolutions.com.au, we decided to use a circular saw instead of a table saw. After getting everything cut with this excellent Circular Saw we spread construction adhesives along all the beams with the mdf boards cut to size, added “shims” to the beams to bring them up to the same level as the subfloor, and screwed the plywood patch into place.
At the ends of the plywood, we cut notches in the floor to go around the remaining bits of the wall. This room was once 2 smaller bedrooms and the wall was load-bearing. We took it out and were left with a large hole in the floor and two small juts into the room, we have great projects for this space but we think we will need an extra hand, the https://valleydrc.com company will be needed for this project.
Making the patch 6 pieces of flooring wide meant we could really finish this area and make it look nice.
After the subfloor was down, it was time to install the flooring. This patch was large enough that it went down just like a normal hardwood floor. We cut the groove off the first row and then went to town.
Plenty of Vector cuddles along the way. Vector was very very sick about a month ago and we’re still recuperating even if Vector is 100% recovered.
On the last row, we roughed it each piece by ripping it to length on the table saw and then hand planed it to fit. It was slow and tedious but the final result is beautiful.
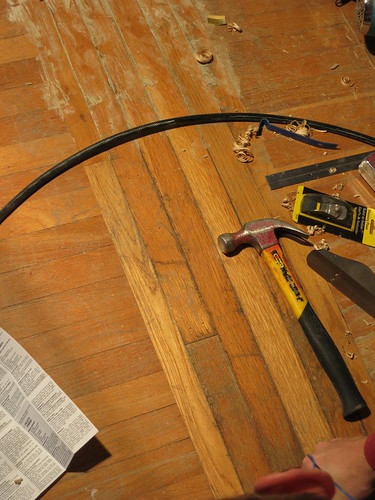
After I painted the trim a nice clean coat of white, and we cleaned all the junk out of the room, we were ready for the USA city floors to be finally refinished. I also cut in with a beautiful denim blue called Skipper by Behr. I haven’t painted the rest of the room but the color is awesome so far
I’m going to leave you in suspense for the great hardwood refinishing reveal. It makes for better drama that way 🙂
Sarah
-
The floors are re-finished! | DIY Sarah | Craft, Decor, Art, Garden, and Dessert
[…] We did a bunch of patching the floors including a large patch in the den. […]
Trackbacks & Pingbacks
Back Door Upgrade
The door from the kitchen to the deck was not very nice. It was serviceable but it was dented and didn’t let in nearly enough light not to mention Vector couldn’t see out the window unless you held him.
The door also opened inward which got in the way of the fridge door. We decided to do something bold and replace it with an out-swing door which is rather unusual, we had some help from a great company, they are the among the best janesville contcrete contractors in the region.. We made sure to know how to properly install it. Since the door is in a protected area on the deck we didn’t have to worry about snow blocking the door and we don’t have a huge need for screen doors where we are, so an outswing door would work for us.
Since we were replacing the door using this guide from Door Repair Sacramento we figured we’d put in one big enough to get a fridge in and out of the house… So we upgraded from a 30″ wide door to a 36″ wide door and since we were opening the wall up anyways, we might as well add a side-light. So goes projects in this family…one thing leads to another. Oh, and to top it all off, Vector was extremely sick the entire weekend of this door project and we had tickets to see Charles Dutoit conduct the Boston Symphony Orchestra.
So, Saturday we got to work. First things first, find a slip clutch at a local hardware store and start to drill some test holes to figure out where the studs are and use them to determine the final location of the door, there were some aluminum pieces that would get damaged as soon as we would take the door out.
Then cut away the drywall (thank goodness it was drywall and not plaster and lath…I love drywall soo much!). We used the Roto-Zip and a drywall bit to cut it into manageable size pieces.
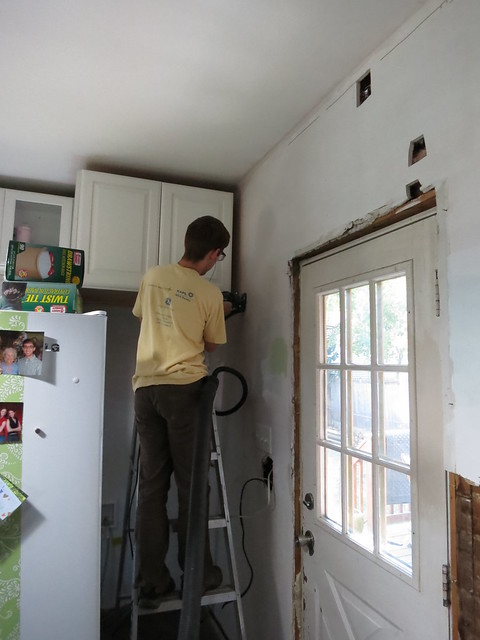
Seriously, best $100 we spent on this house project. Awesome for drywall, great for cutting small holes in plaster and lath without vibrating the whole wall apart. Storefront Door Installation in phoenix az was the great comapny that came to install our door. If you intend on adding outlets to a plaster and lath house, you must buy one of these.
Yeah we were thinking about making the door automatic but that would be a lot of money, had we had more we would because theyre awesome and fun for the kids ( us too ) haha! I would have got them from hortonautomatics.ca/burlington/ since they have the best deals.
But, for this project, we just used it to cut drywall and pulled the drywall off a piece at a time.
After all that, it was time to head to Symphony Hall. We got dressed up, took a picture in our green-swatch ridden kitchen, and headed downtown.
The next day, we pulled off the aluminum siding on the outside of the house and pulled the old door out frame, threshold, and all. And it got cold…real cold, thankfully the andersen replacement doors in cincinnati oh company was there to help us out.
We cut the opening larger by shimming out from the existing beams so that we had a line to follow with the Sawzall. Another $100 well spent on that sawzall.
Now there was an even bigger hole in the side of my kitchen.
For the header of the new door, we used a sandwich of 2x12s and plywood. Stefan wrote our names in construction adhesive. My kind of romance!
With much heaving, we managed to get the header in place and the vertical header supports nailed in. A framing nailer is key for this job.
You can see it’s starting to get darker and colder. This was daylight savings weekend so by 5, it’s dusk and by 6 it’s dark and of course, it was cold, damp, and windy on Sunday and beautiful and sunny on Saturday.
With my friend from https://www.keyslocksla.com/, we managed to get the door in and level before I froze to death and we got it shimmed in, nailed, and foamed up.
We’re still waiting on the lockset to arrive. We picked out this beautiful set from House of Antique Hardware.
It was pricey but the door ended up costing less than I had budgeted so we went ahead and sprung for it.
The door looks great and I’m so pleased with how it turned out.
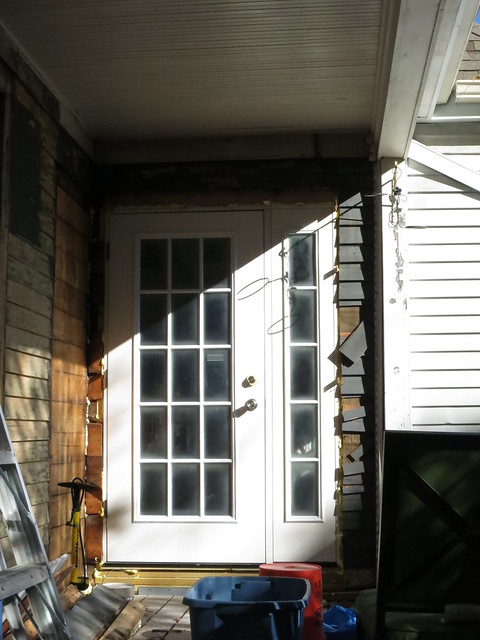
Sarah
Reference: Access Locksmiths homepage.
Master Bathroom
The master bathroom is very, very close to finished! I still need my heated floor hooked up but otherwise, it’s done!
The glass guys installed the shower enclosure and we put in the shower head and knobs (check out frameless shower doors). It looks fabulous! You should definitely try to do some bathroom renovations to make your bathroom look brand new!
Sarah

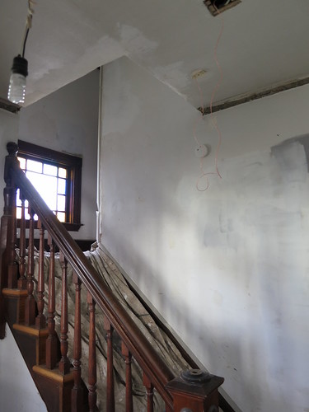
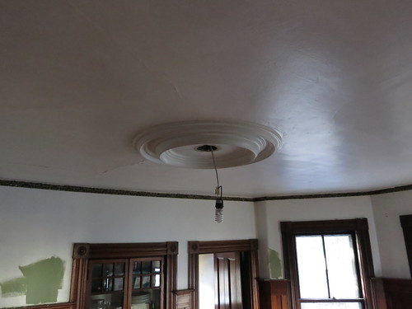
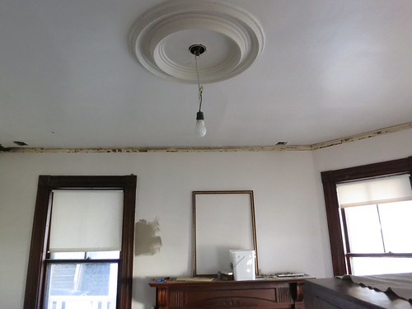
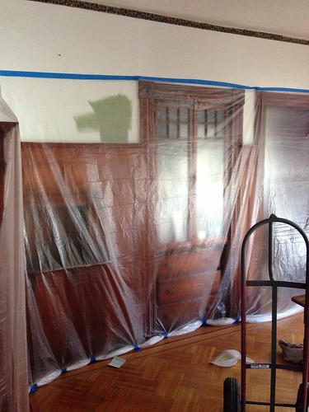
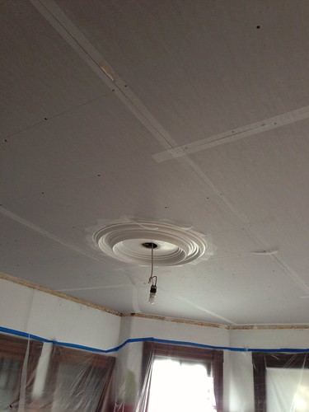
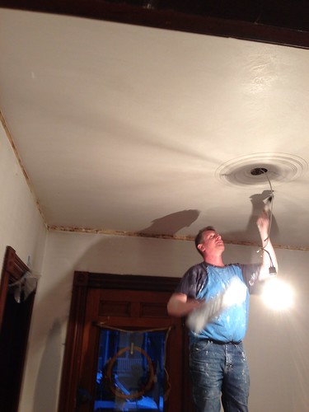
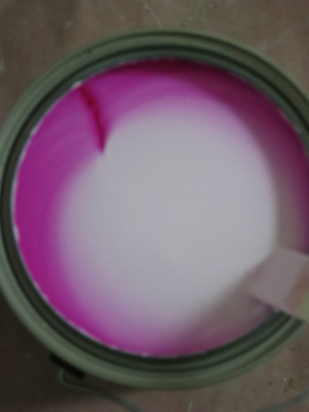
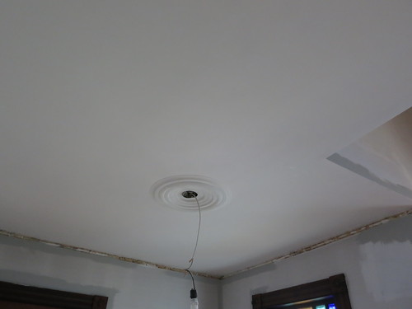
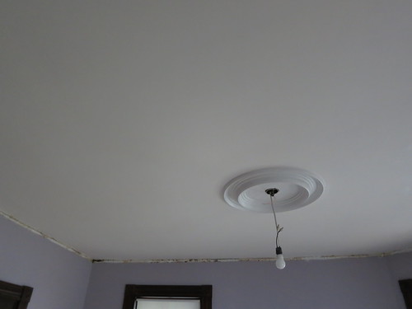
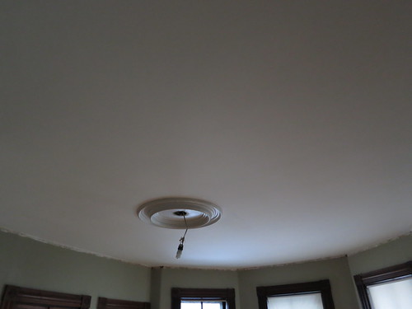
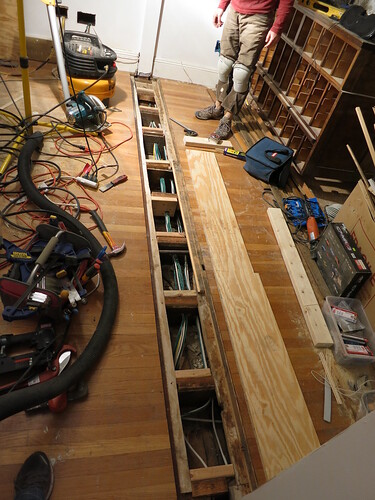
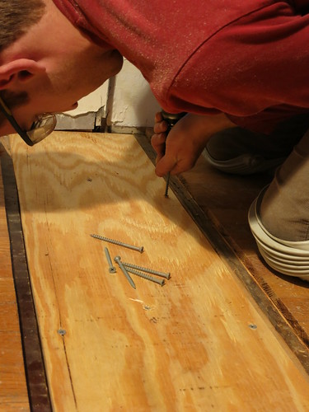
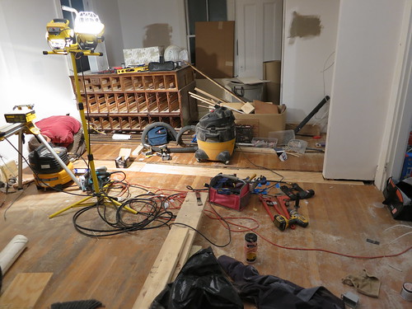
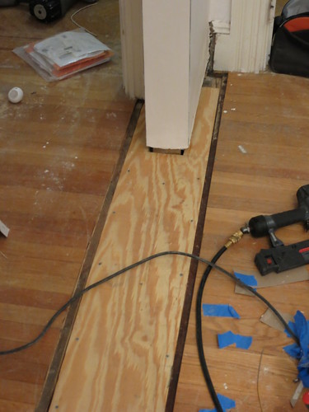
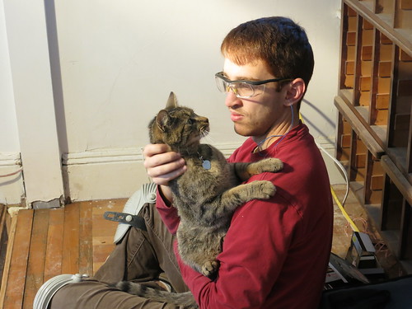
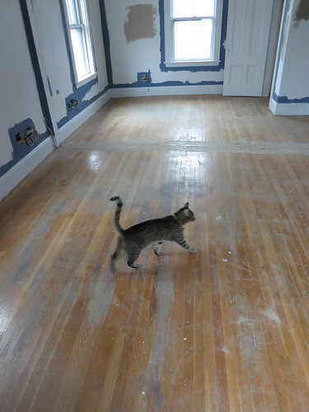
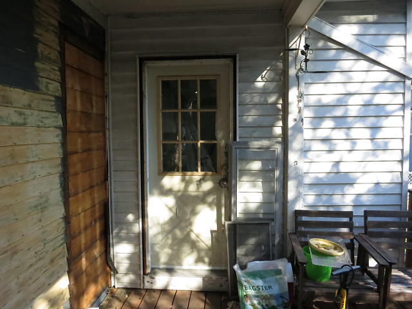
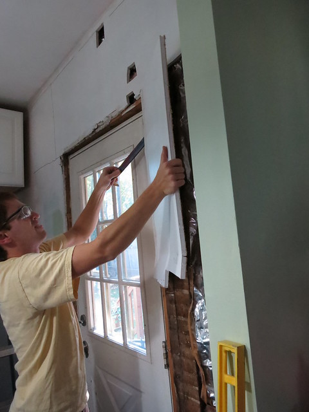


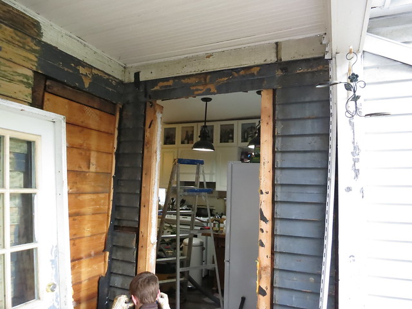
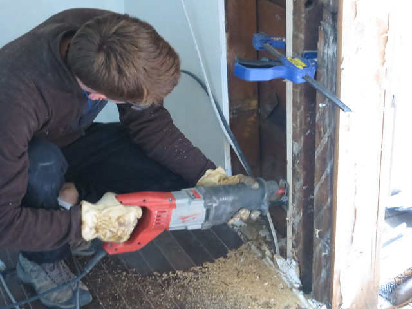
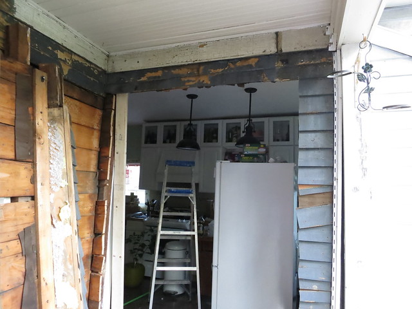
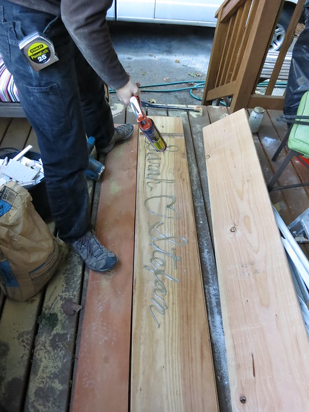
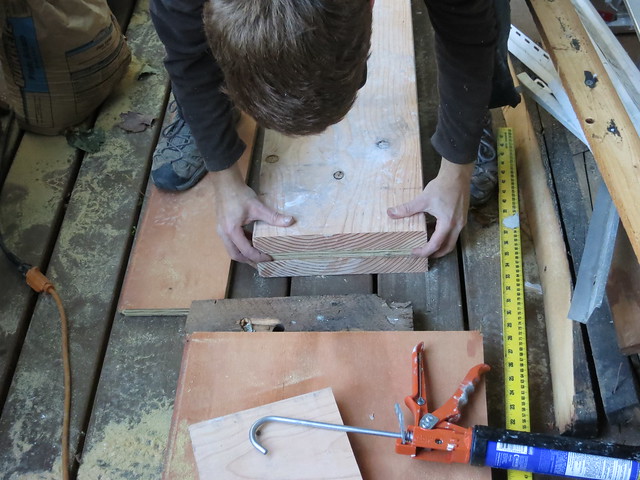
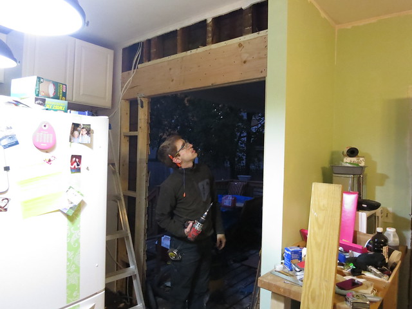
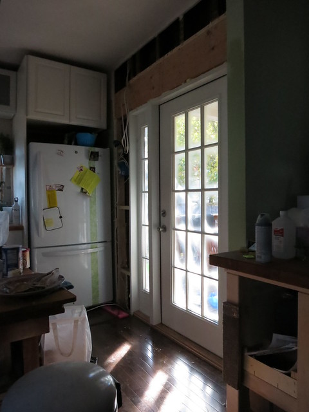

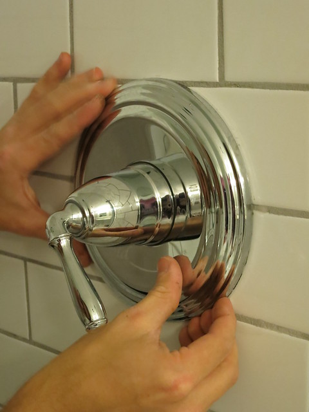

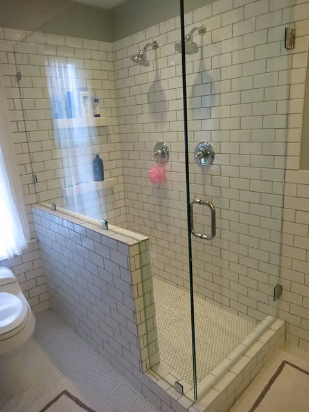
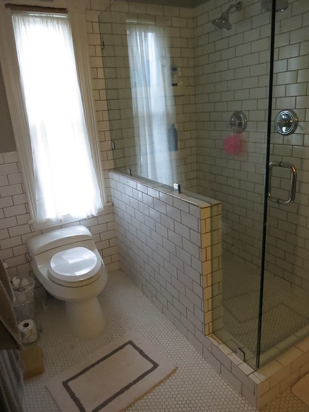

sheila zimmermann
11/21/2013 | 1:15 pm Permalink
Love the door and how much light comes in. You will be glad you did this project. And it should be more insulated as well.