Saga of the Refridgerator
The refrigerator is now plugged in and keeping pizza leftovers cold! It’s been sitting in the dining room for a while while we puzzled the conundrum of getting it into the kitchen…
We purchased at LG single door, bottom drawer refrigerator in white.
We looked at a LOT of refrigerators. We really liked the samsung sigle-door, bottom drawer but it has been discontinued. We also looked at a large number of french-door refridgerators. The problem is, that in order to access the drawers, the doors have to open more than 90 degrees.
You can kind of see in this picture that the doors have to really open in order for the drawers to clear the organizers in the door.
Since we are putting the fridge in the corner of the room, the right door will not be able to open much more than 90 degrees. We thought about taking the door organizers off the right door but the fridges are designed in such a way that the door is the only space for milk-jugs and 2-liter bottles. So, until we come up with a better solution, the single-door fridge is the only way to have a fridge in a corner.
We also didn’t want the water-dispenser in the door. With the bottom freezer, you end up having to have a second freezer element for the ice maker and that ends up taking up a large portion of your fridge space. The tap water is also extremely good tasting where we are so it didn’t make much sense for us. There is an ice maker in the drawer and even that isn’t super necessary since the tap water doesn’t get hotter than about 55 degrees.
Back to the saga, the fridge is 33″ wide, a standard-ish small-ish size. It is 30″ deep plus another 3 ” for the handles. Problem…the door to the kitchen is only 28″ wide. So the fridge was delivered with much excitement..then much disappointment..then resignation. We stashed it in the Piano Room/Formal Living room until we figured out what to do. My initial thought was that we would have to take it out the front of the house, down the driveway, up onto the deck, and in through the back door which is slated to be replaced anyways. So, we’d tear out the door, get the fridge in, and put a new door back. First of all, that is a lot of destruction to get a fridge into our house not to mention how would we ever get it out! Secondly, there is a dumpster currently blocking the aforementioned path down the driveway to the deck.
The fridge lived in the piano room for a week or so and then the cabinets come, fully blocking the path of the fridge. Stefan did some research and developed a plan. If you take the doors off the refridgerator, it is 27 3/4″ wide. The door is 28″ wide. That should be enough. This past Monday, we inspected and re-arranged the cabinets and removed the doors from the fridge. With much finagling we got the fridge lined up with the not 1 but 2 door-frames it had to slide through to get into the kitchen. With 1/8″ clearance on each side, we managed to force the fridge through perhaps the narrowest doorway possible. I wish I had pictures of the feat but I was too busy guiding to snap any photos.
In the end, the fridge looks happy and healthy in his corner, keeping leftover take-out chilled and fresh for our next evening of house-work.

Sarah
Update – Weekend of May 19 and 20
We decided that we were tired of not living in our house and that we were going to move the bed over on Saturday and try to get hot water going so that we can live in the dusty dirty mess that is our new house. It’s one step up from camping but it’s been a fun ride. The mattress came over on Saturday and I spent Sunday getting things situated while Stefan worked on the Hot water heater. I am pleased to announce that by Sunday evening, we had hot water in the house, all we needed to get was a Water Heater System Repair! There is still a bit of a water hammer problem but I’ll work that out at some point. For now, it’s just nice to finally live in this place that is quickly becoming our home.
We are arranging the bed in the 3rd floor “playroom” since it hasn’t had any work done. It is relatively clean and I can’t tell you how much better I sleep on our quiet street in Arlington.
The bathroom is on the 1st floor and it is small but functional. I need to get a clean-ish path made between the bedroom and the bathroom but for now, it’s a shoes always kind of place.

I got rid of all the cardboard covering our new floor in the kitchen since the workers are gone and I re-arranged the kitchen to give us some counter space etc. Stefan is supposed to set me up with a washdown sink and get the stove functioning soon-ish as well. Then we’ll really be all set up.
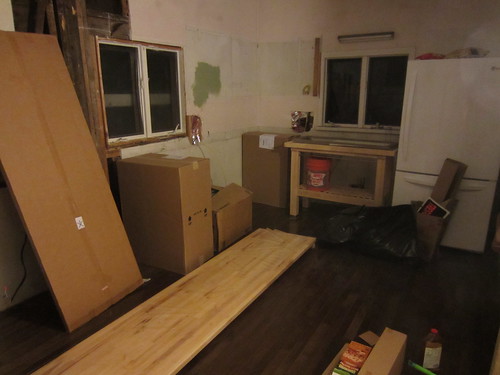
I assembled this Ikea hutch. It’s the Hemnes line and it looks great! It’s already been super useful for keeping the food centralized and out of the way. I still have to put the doors on but Stefan is on business travel until Thursday and it’s a bit of a 2 person job to hold them up and attach them.
The place is really coming together. The dining room is the “goods” warehouse. I’ve got all the cabinets in there as well as all the ikea furniture and the range and dishwasher are stashed in there until we need them.
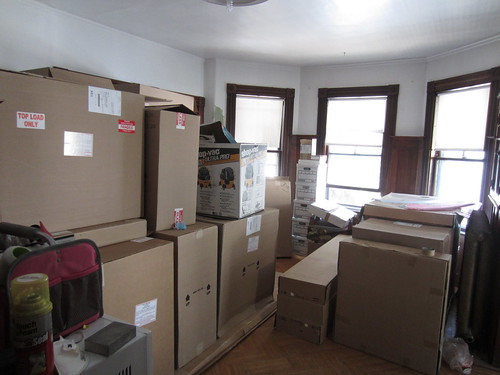
The piano room is going to be the day-time home for the kitten we want to get soon. He’ll have plenty of room to run and play but he won’t be able to get into any trouble. He’ll have a litterbox, food, water, and lots of toys. At night, we’ll let him wander around with us and/or keep him up in the bedroom with us. He’ll have a litter box and water and food there too but we wanted to keep the primary litterbox out of the room. Stefan has a sensitive nose and we figured we could make it work better this way. Once we get the kitten, I’ll be sure to post pictures of him and his awesome setup at Wolpertshousen.
Stefan worked on the water heater this weekend and I am so proud of him. He set a goal that we would have hot water by the end of the weekend and we did. We built a mount, ran gas lines, ran water lines, ran venting, and ta-da:
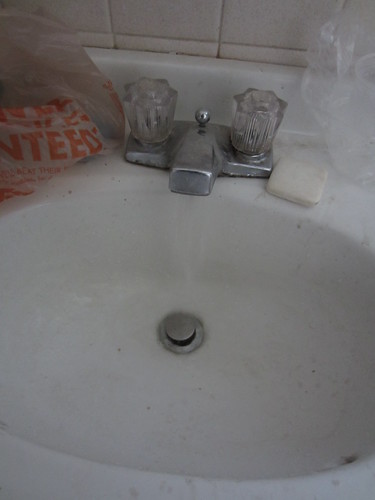
Looks like a professional job which is certainly was. Stefan is much more detail oriented than I am and he made sure everything was to code and done right. Another couple hours and we would have had the washer/dryer set up as well but we worked long enough to miss the Thai Food dinner window as it was. Hopefully we’ll get that done one evening this week and we’ll be able to get this backload of laundry done!
That’s where we are for now. We need some more stuff moved over from the apartment but we should be doing pretty good, living in our new home!
Sarah
Update – Weekend of May 12-13
I’ve been negligent in posting for a couple weeks. Last weekend I had a wedding in Houston so we didn’t get much done on the house though we did pick up the Shed from Home Depot. The Cabinets came in 2 weeks ago. They look great and are taking up the entire living room. We have literally a wall of cabinet boxes! The delivery was 32 boxes! only one didn’t fit through the door but it did fine once we took it out of the box.

This weekend we did a good amount of landscaping. I weeded and spread mulch and threw some plants in the ground. I went to the Arlington Garden Club plant sale with my good friend Emily this weekend. We got there towards the end and for the last 45 min of the sale, all plants were $1! I got 2 hostas, mint, hardy Mums, purple Asteres, a handfull of strawberries, all for $10! It was a great find! Next weekend there is another plant sale, a big one! I think Emily and I are going to try to hit that one as well. I bought one hydrangea at Home Depot but I could use some more perennials. I could certainly use some more Hosta and I’d love some Lily-of-the-valley. I’d also like to try some Butterfly Bush.
Stefan mowed the lawn and I can’t believe what a difference that made! The yard looks so good now that it looks like someone lives there!
BEFORE

This Photo was taken March 18, 2012 so you can see it’s still winter-y with the tree and roses looking dead-ish. You can start to see the terrible state of the grass though.

This photo was taken April 10 and you can see the start of spring and the piles of trash/lumber piling up in the yard. The pile of lumber is for the deck. Most of the metal scrap was hauled off by our metal guy, Jose.
AFTER
BACKYARD PICTURES



We also started on the base for the shed. I was hoping to get the whole shed done this weekend but that didn’t happen. We’ve decided to start with what we have and pour concrete on top to create a really sold foundation for the shed. It’s going to be cheaper and easier than trying to get the base level and get the floor structure of the shed built. It will also last forever. We can use the base long after this shed is toast. Of course, that puts the shed project out another couple weeks. I’m starting to let go of my control of the schedule. It’s been good. I’m much more relaxed. I’m trying to take things as they come and focus on the progress we have made rather than the progress we haven’t made.

I’ve still got to catch up on the blog and post about last week. I’ll leave you hanging as to rather or not we got the hot water running!
Sarah
Microwave Cabinet
Microwave Cabinet
I mentioned before, we took out the chimney in the kitchen and now we have the perfect nook for the microwave.
Here is the microwave cabinet in relation to the rest of the kitchen.
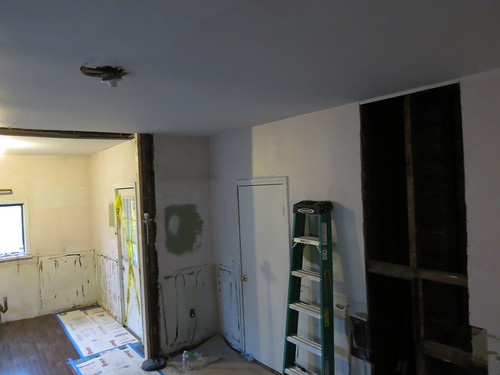
Here is a close-up of the space.
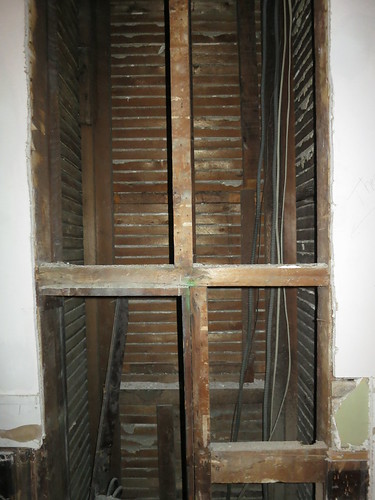
We need to put in a header and get a vinyl flooring installation but it’s a nice open space for a built-in to house the microwave and any other small appliances.
The nook can be as tall as 8.5 feet but will probably be more like 7 feet tall. I’m thinking something like this for the bottom section. We have enough flooring for the nook so a cart on wheels would be a great little extended work station.
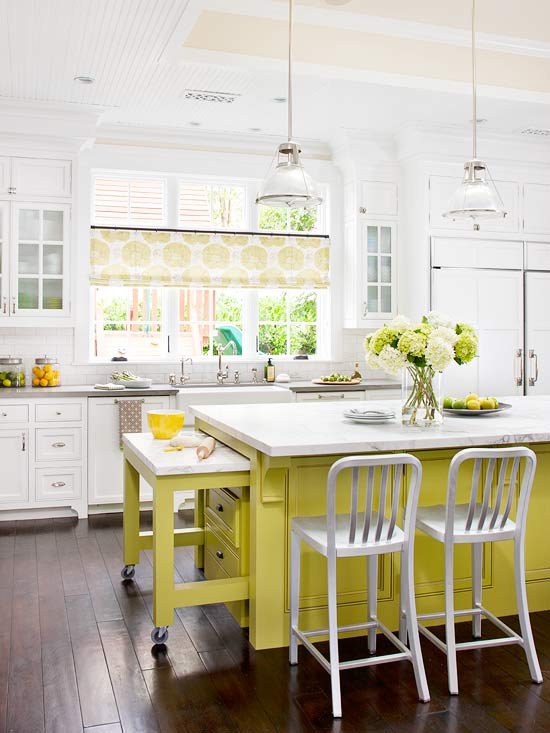
Instead of the table pulling out, I think the whole cabinet will pull out. I’m not sure if I want to use a cabinet base or just a rolling kitchen cart. If we just plan for it, we can figure out what works in the space later.
This was what I was originally thinking. I think it would look better with the pairs of cabinets.

But something more open like this wouldn’t be bad either.
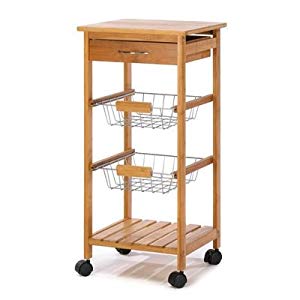
Here’s my sketch.
The cart should come up to 36 inches plus a couple inches of clearance. I’m thinking then we’ll do a wire “produce” drawer. I think these are kind of silly but it will fit well there, a wicker basket type will add some texture, and you do need a place to keep potatoes. They are also super easy to install etc. That will be about 8” tall. So we’re up to 4’ which seems like a good height for a microwave. Just slightly lower than an over-the range microwave would be. I’ll give the microwave about 18 inches for height and we’re up to 5.5 feet. Then I’m thinking just shelves for less used goods up as far as we can go. I may want to upgrade to slide-out shelves depending on how the construction goes, just to get a better reach into the cabinet since things tend to disappear into the backs of tall cabinets and these will be deeper than most.
Another option for the bottom of the built-in is to do a skirt. I can get a super ugly but functional kitchen cart and hide it behind a curtain. That may add a much-needed dose of color to the space and provide a place for some ugly storage.






Marianne
10/5/2013 | 6:00 pm Permalink
How about a slide-out step at the bottom? It ciuld help you see to the back of the top xabinets? I always like a step-stool for this purpose, but usualy theyre awkward and ugly. Built in could be a nice way go. (If you want to use absolutely ALL the space, the pull out step could have a removeable top so you could use it as a drawer too!)