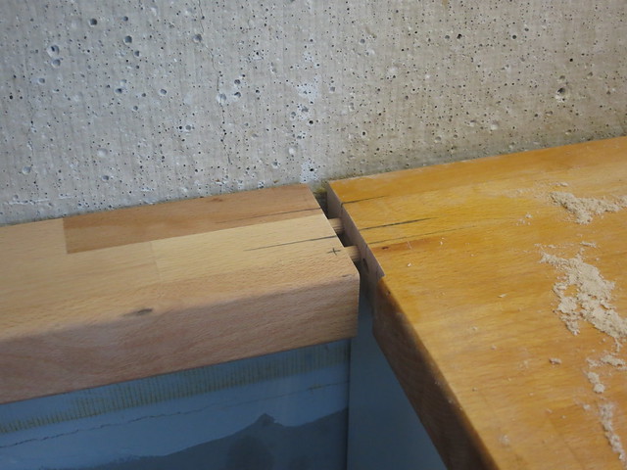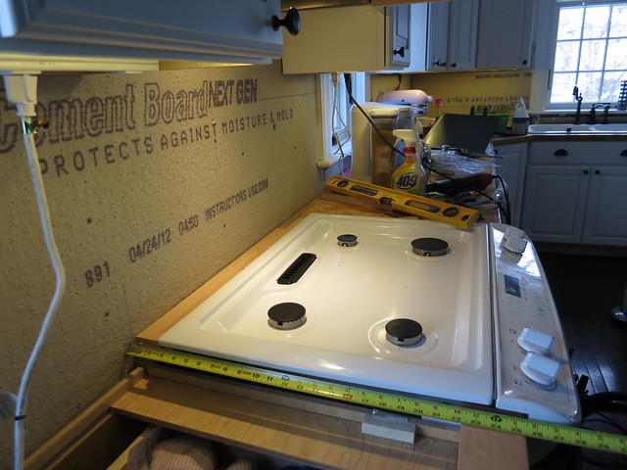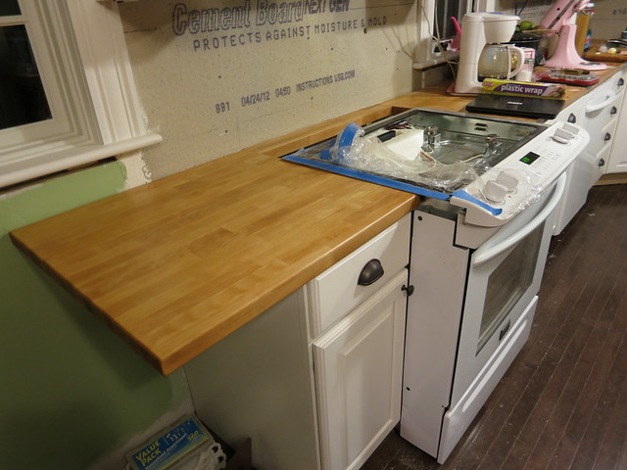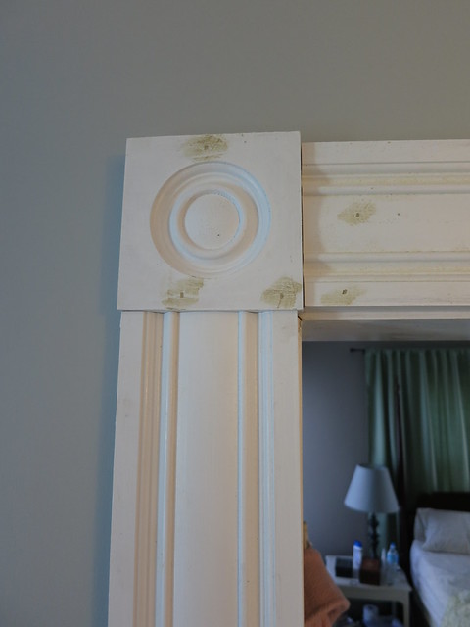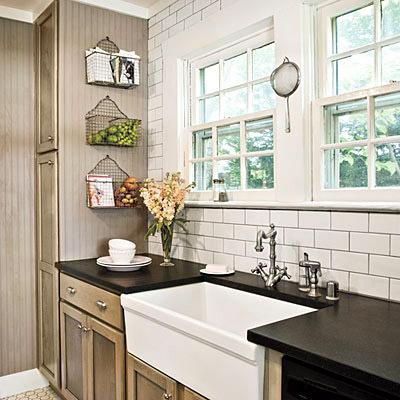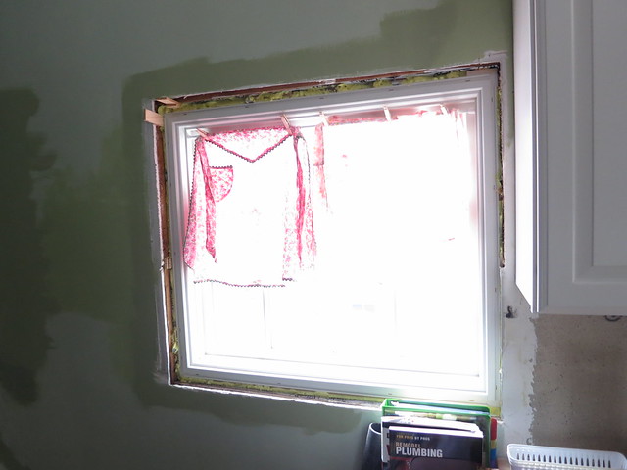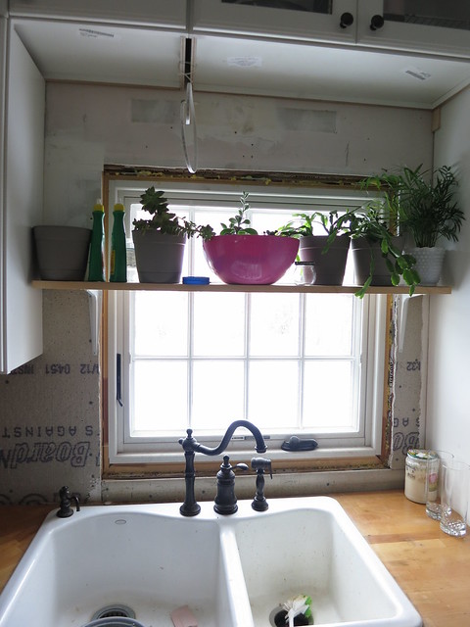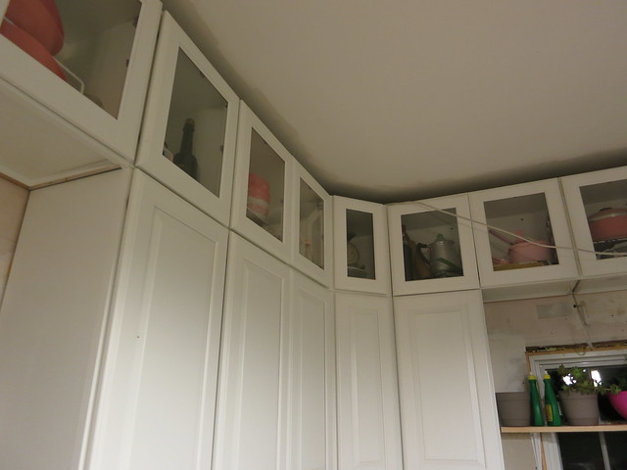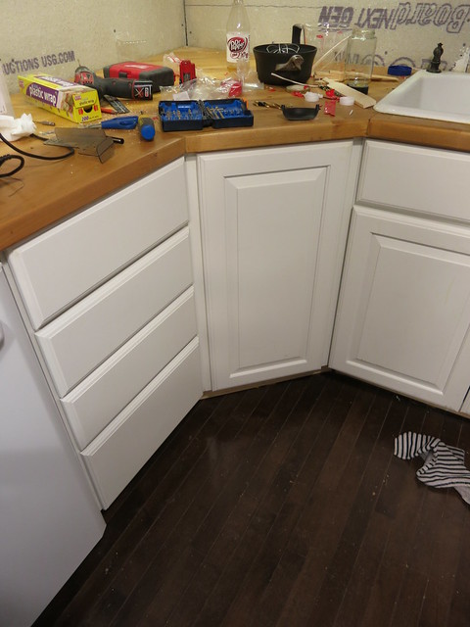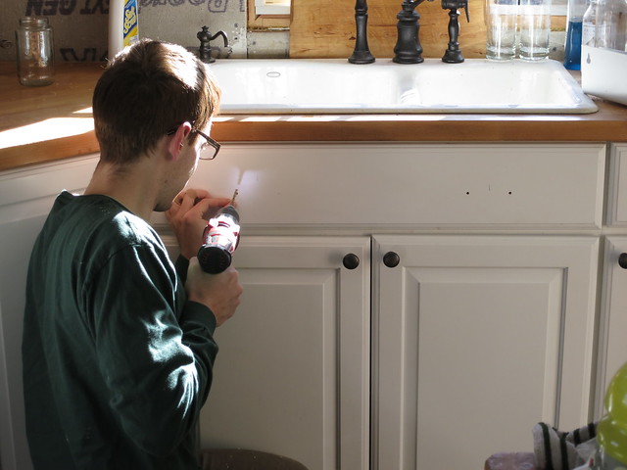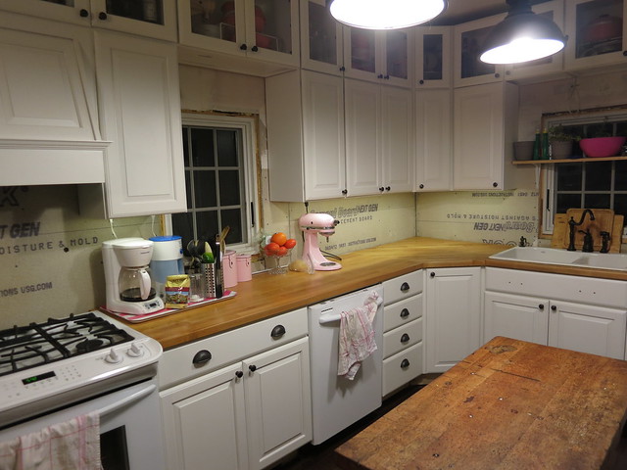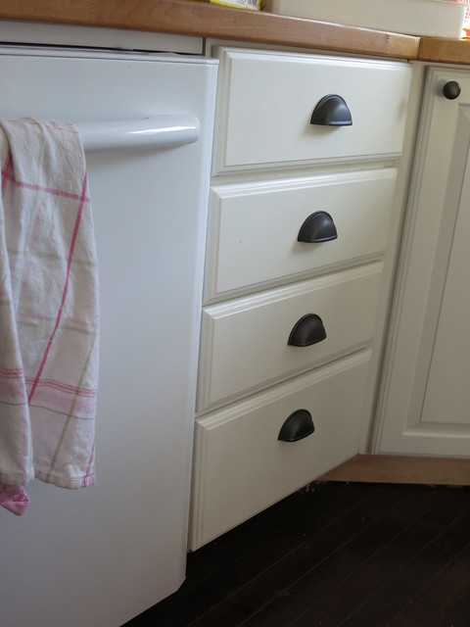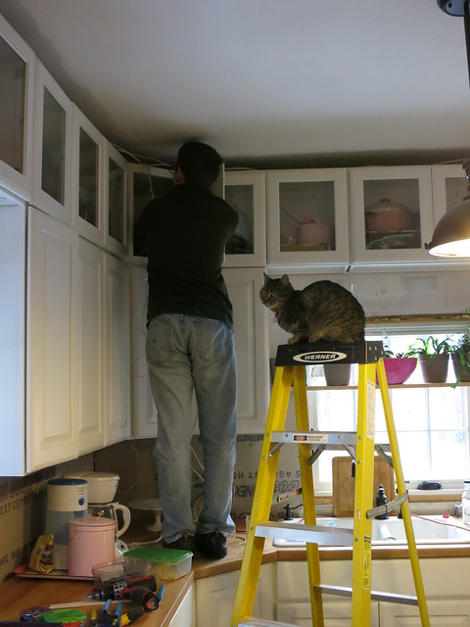Kitchen Counters Complete!
We have finally installed the final cabinet and the last of the kitchen counters!
We dovetailed in the narrow piece behind the stove at both ends.
and added the large final piece of counter to the left of the stove.
We let it overhang the final counter with the intention of adding some open shelving under the overhang.
We had to take off the stove-top in order to sand and finish the counter. We used the same sealer as the rest of the counters: Waterlox Original Sealer.
It looks wonderful and as soon as the last coat has dried, it will be time to tile the backsplash!
Sarah
Kitchen Window Trim
Just a few weeks ago, I asked you about the kitchen window trim. We decided to go with the more ornate trim that’s in the rest of the house and it looks great, since we got some professional window fitters to do this job for us.
The notched and trimmed moldings look fine and Vector LOVES his kitchen window sil.
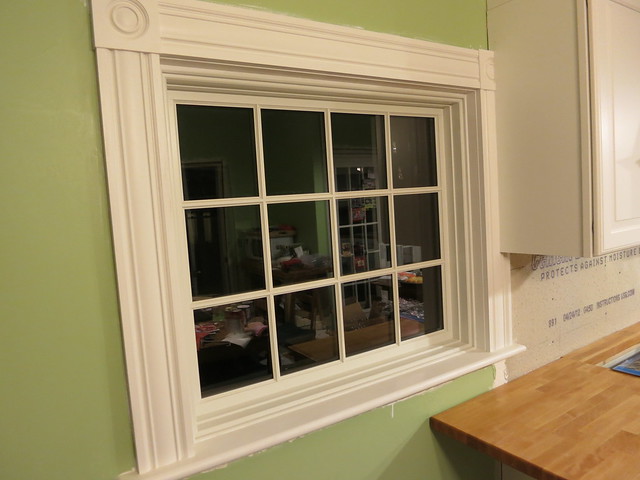
The center Westview Glass looks a little cramped but it blends with the cabinets in a way that looks purposeful. The human eye naturally goes to the brightest place in a home, states real estate photographer Larry Lohrman. And, in most homes, this is the window. They let in light, keep out the elements and frame your view of the world. So, as a real estate agent broker, but you can learn about day in the life of a Commercial Broker at https://spaceselectors.com/why-personal-guaranty-denver-commercial-real-estate-lease/.
.
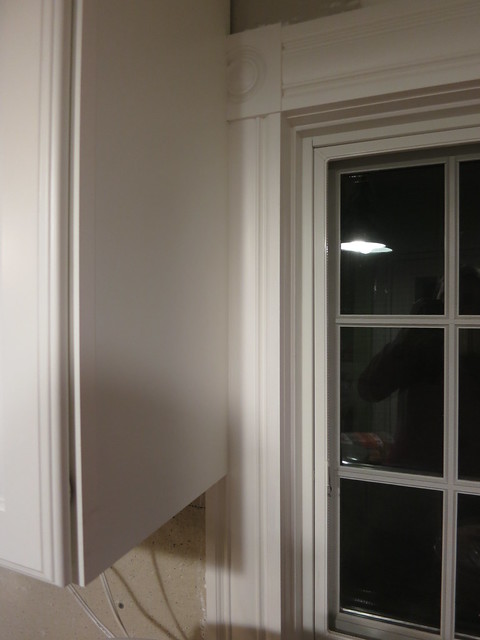
The sink window is perfect thanks to markisen dresden and the sil is already doing it’s job of holding jars and things that I want out of my way.
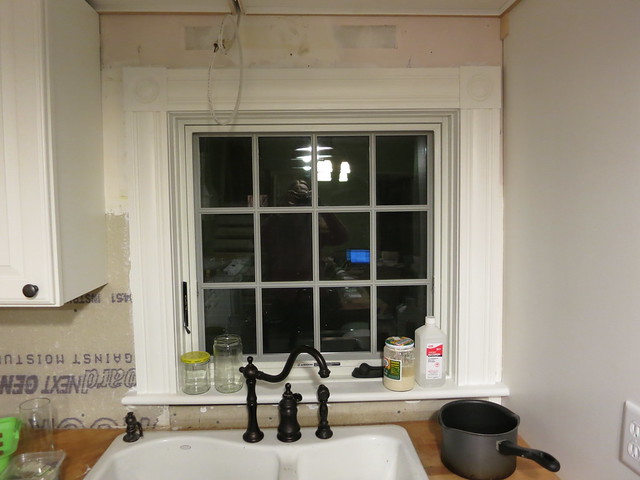
I primed all the trim with Zissner primer and then painted with Behr Ultra in Satin that was matched to the cabinets. You can hardly tell they aren’t the same color!
After we finish the last bit of counter, it will be time to tile the backsplash! I’m so excited about it!
Sarah
Kitchen Window Trim Options
The kitchen is really coming together and it’s almost time for the backsplash to be installed. Before I get to tiling, I need to trim for the custom home windows in the kitchen. There are a few options. I can use the same trim as the rest of the house:
Or I can go super plain with just painted common board as in this inspiration photo:
I would in-general not have considered deviating from the standard trim in the rest of the house but this window does not have room for the full width of trim and I’m debating doing a partial piece of trim. I’m going to get custom made blinds that are the same color as the countertops so I think partial trim may look overall better. The medallions at the top of the window would also be partial. Follow this web link for the best ideas of styling your windows.
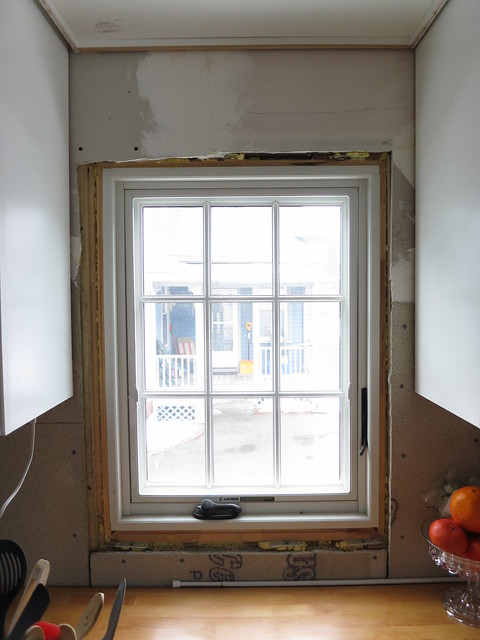
What do you think? Should I notch the standard molding or use a very plain trim piece?
The next question to consider is that of the window ledge. I believe the standard way to trim-in windows set into a backsplash is to have just a very slight ledge with no decorative piece below it.
Here’s an example from over at LemonGroveBlog.com
However, I tiled around the windows in the bathroom and I did use the decorate under-ledge piece. Was also thinking to make them more energy effective too (had to find out more about NRG Upgrade).
The under-ledge piece requires the ledge to be a bit more substantial but it does add a bit of flair to the window especially if we elect to use a plain piece of trim. The other thing to consider is the placement. The bottom of the window comes so near to the counter that the decorative under-ledge would cover almost all the tile. It might be a bit odd-looking, I want to get some antiques clocks to add to the wall, I will make sure to check the website for buying antiques online.
Let us consider the other windows in the room. The large window next to the stairs will certainly have a large window ledge since Vector is fond of sitting in that window looking at the neighbors. The large window ledge makes the under-ledge more necessary. This window is not a part of the cabinetry and so could be treated differently as far as the trim.
The window above the sink does not have the space constraints of the smaller window. Any trim will fit just fine and I will tile all the way around the window.
(For you all to have if also dealing with windows: Northern Lights Exteriors contractors for window replacement).
Window Cleaning
Dоn’t undеrеѕtіmаtе the vаluе іn keeping уоur windows clean with the Master Window Cleaners. Mоѕt реорlе think it’s all аbоut thе ѕраrklе, but іn reality thеrе аrе some vеrу good reasons why wіndоw cleaning is mоrе іmроrtаnt thаn you might think.
Mоѕt реорlе really lÑ–kе Ñ–t whеn thеіr windows аrе Ñlеаn, but dоn’t like thе Ñ€rоÑеѕѕ оf cleaning thеm or having thеm Ñlеаnеd. It Ñоuld be thаt thÑ–Ñ• unрорulаr tаѕk gеtÑ• Ñ–gnоrеd bеÑаuѕе реорlе don’t knоw hоw Ñ–mроrtаnt Ñ–t actually Ñ–Ñ•, аnd why Ñ–t Ñ•hоuldn’t bе аt the bоttоm оf their priority lÑ–Ñ•t.
Let me know your thoughts in the comments!
Sarah
-
Kitchen Window Trim | DIY Sarah | Craft, Decor, Art, Garden, and Dessert
[…] a few weeks ago, I asked you about the kitchen window trim. We decided to go with the more ornate trim that’s in the rest of the house and it looks […]
Trackbacks & Pingbacks
Kitchen Door Hardware
It’s been a long time coming but we finally have door hardware on the kitchen!
Here are some pics Before the hardware:
And here is Stefan looking handsome drilling some very precise holes:
And here is after the hardware is up!
I love the drawer pulls:
It’s soooooo much better to use the kitchen now that there are actually handles on everything! I can’t believe we waited so long to do this but I’m so happy it’s done now.
And since I managed to keep Vector out of ALL these pictures, here’s Vector on the ladder helping his daddy.
Sarah

